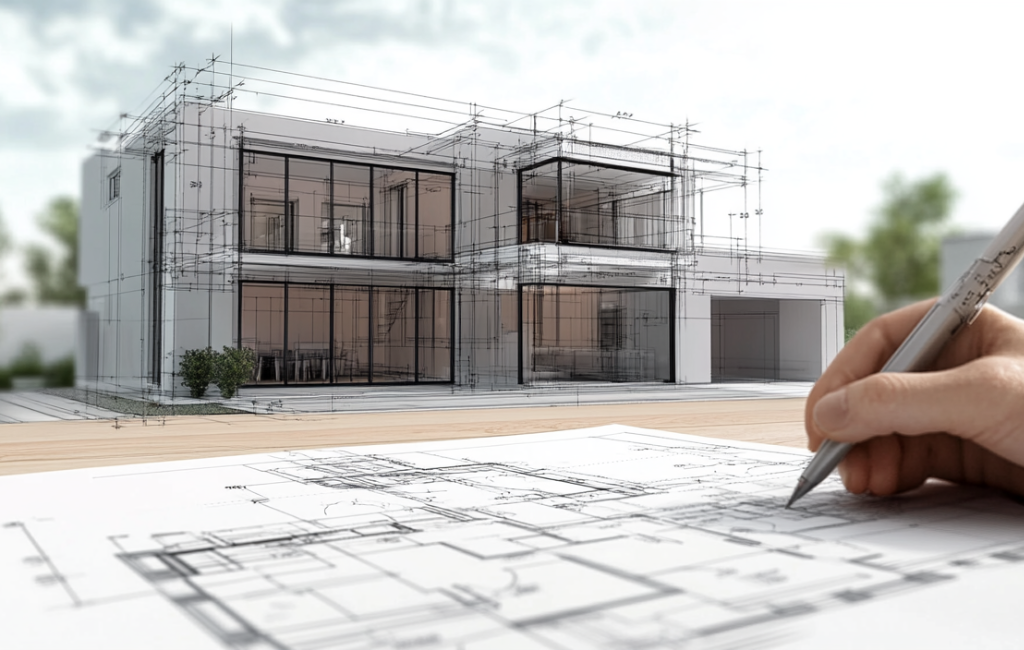Architect Design for Modern Buildings
Modern architecture has evolved significantly over the past few decades, driven by technological advancements, environmental concerns, and changing aesthetic preferences. Architects today are tasked with creating buildings that are not only functional but also sustainable, aesthetically pleasing, and adaptable to future needs. This article explores various design solutions that architects employ to meet these demands.
Embracing Sustainability
Sustainability has become a cornerstone of modern architectural design. Architects are increasingly incorporating eco-friendly materials and energy-efficient systems into their projects. This approach not only reduces the environmental impact but also enhances the building’s long-term viability.
Green Building Materials
Using sustainable materials is a key strategy in modern architecture. These materials include:
- Recycled steel and aluminum
- Bamboo and reclaimed wood
- Low-VOC paints and finishes
- Insulated concrete forms (ICFs)
These materials help reduce waste and lower the carbon footprint of construction projects.
Energy Efficiency
Energy-efficient design is another critical aspect of sustainable architecture. Techniques include:
- Installing solar panels and wind turbines
- Using high-performance insulation and windows
- Incorporating passive solar design principles
- Implementing smart building systems for energy management
These measures can significantly reduce a building’s energy consumption and operational costs.
Innovative Aesthetic Designs
Modern buildings often feature innovative aesthetic designs that challenge traditional architectural norms. These designs aim to create visually striking structures that stand out in their surroundings.
Parametric Design
Parametric design involves using algorithms to generate complex forms and structures. This approach allows architects to create unique, organic shapes that would be difficult to achieve with traditional methods. Examples include:
- The Heydar Aliyev Center in Baku, Azerbaijan
- The Beijing National Stadium (Bird’s Nest) in China
These buildings showcase the potential of parametric design to create iconic architectural landmarks.
Biophilic Design
Biophilic design seeks to connect building occupants with nature. This approach can improve well-being and productivity by incorporating natural elements into the built environment. Techniques include:
- Green walls and roofs
- Indoor gardens and water features
- Natural lighting and ventilation
- Use of natural materials and textures
Biophilic design can create healthier and more enjoyable spaces for occupants.
Adaptability and Flexibility
Modern buildings must be adaptable to changing needs and technologies. Architects are designing spaces that can be easily reconfigured and repurposed over time.
Modular Construction
Modular construction involves creating building components off-site and assembling them on-site. This method offers several advantages:
- Reduced construction time and costs
- Improved quality control
- Greater flexibility in design and layout
Modular construction is particularly useful for projects that require rapid deployment or future expansion.
Multi-Functional Spaces
Designing multi-functional spaces allows buildings to serve various purposes without requiring significant alterations. Examples include:
- Open-plan offices that can be reconfigured for different team sizes
- Community centers that host events, workshops, and recreational activities
- Residential buildings with adaptable living spaces
These spaces can adapt to the evolving needs of their users, extending the building’s lifespan and utility.
Case Studies
Examining real-world examples can provide valuable insights into successful architectural design solutions.
The Edge, Amsterdam
The Edge in Amsterdam is often cited as one of the most sustainable office buildings in the world. Key features include:
- Solar panels covering the entire roof
- Rainwater harvesting systems
- Smart lighting and HVAC systems controlled by a central app
- Flexible workspaces that can be easily reconfigured
The Edge demonstrates how cutting-edge technology and sustainable design can create a highly efficient and adaptable workspace.
Bosco Verticale, Milan
Bosco Verticale, or Vertical Forest, in Milan is a striking example of biophilic design. The twin residential towers feature:
- Over 900 trees and 20,000 plants integrated into the facade
- Natural insulation and air purification provided by the vegetation
- Reduced energy consumption through passive solar design
Bosco Verticale showcases the potential of integrating nature into urban architecture to create healthier living environments.
Conclusion
Modern architectural design solutions are characterized by a focus on sustainability, innovative aesthetics, and adaptability. By incorporating eco-friendly materials, energy-efficient systems, and flexible spaces, architects can create buildings that meet the demands of today and anticipate the needs of tomorrow. Real-world examples like The Edge and Bosco Verticale highlight the potential of these design strategies to create functional, beautiful, and sustainable structures.
